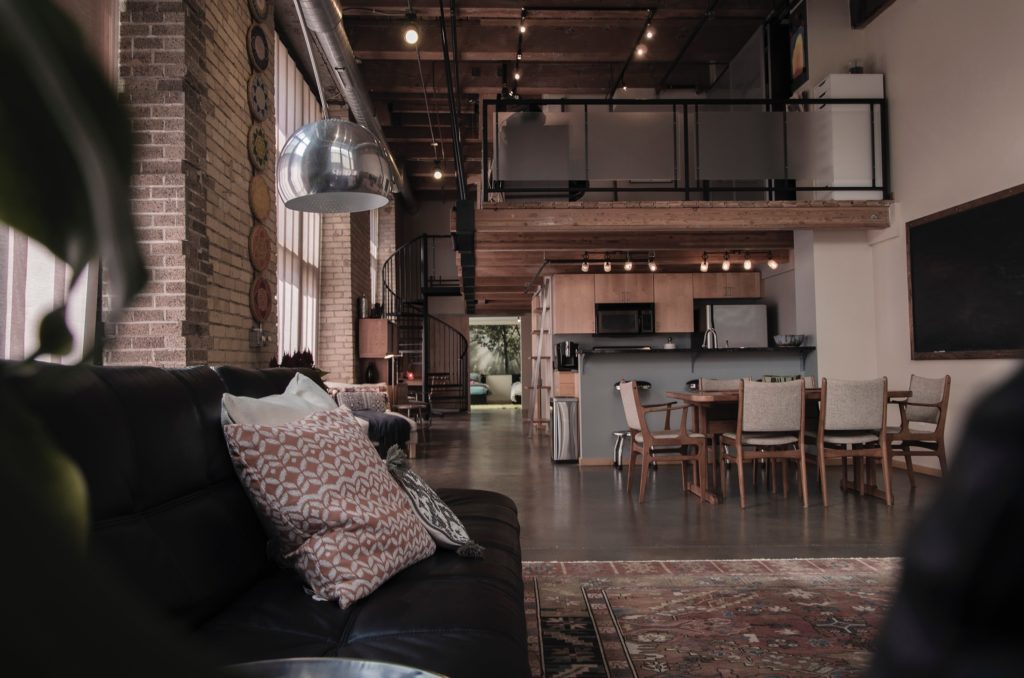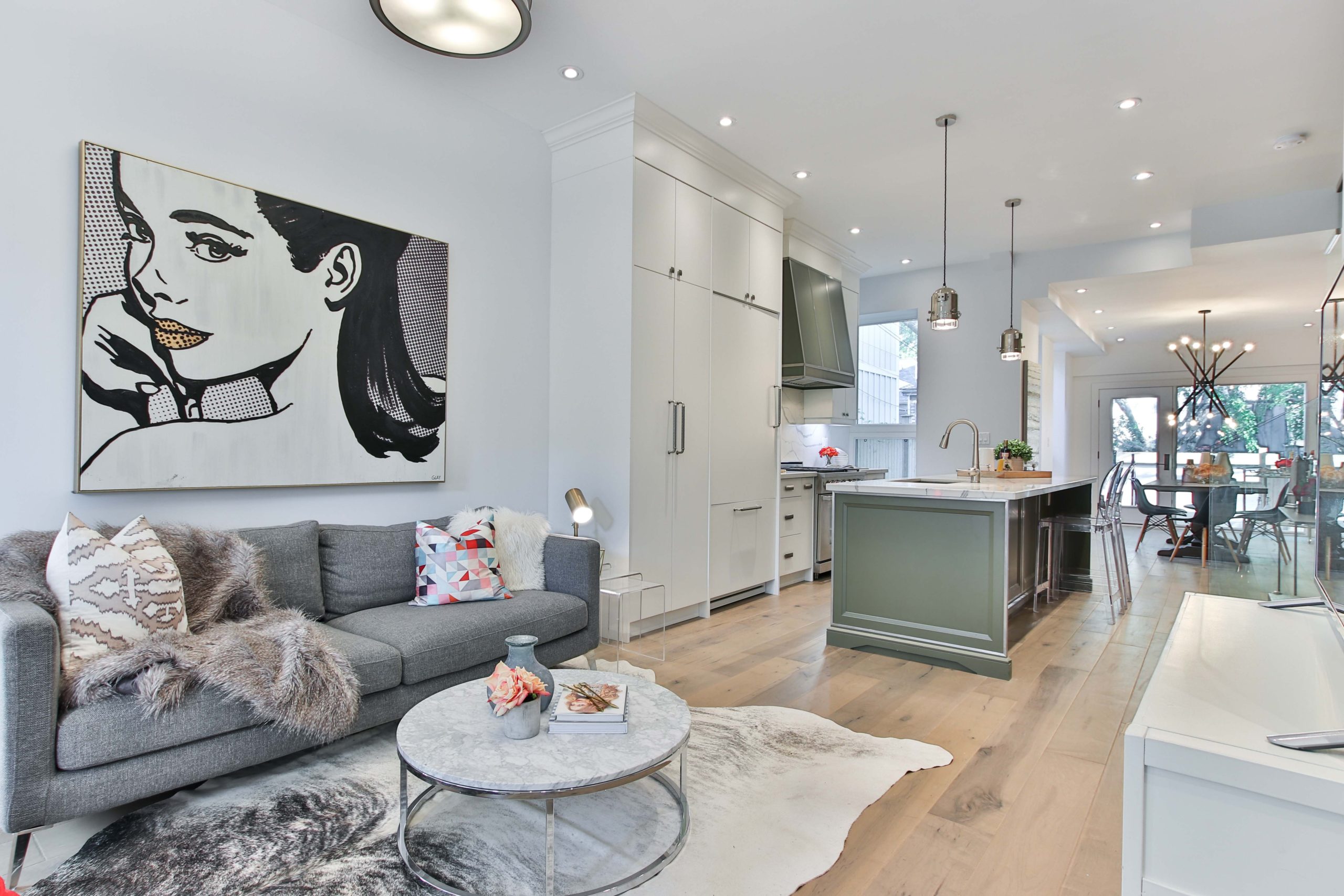If you’re buying a new home in today’s market this is probably one of your obstacles. Great rooms. A lot of my clients run into Great Room obstacles , they just don’t know how to tackle the spaces point.
They have a problem with how to design as a whole and yet as separate spaces. My solution to that problem is, to design them as separate spaces, giving them their own zones.
If you address it as separate spaces versus one large space it will be easier to design. So let’s start with your living Room space. With the living Room open to the kitchen everyone has a problem with how to place furniture and where your focal wall is. Most homes’ focal wall can be seen from the kitchen so do what’s natural. Now, furniture. Another big mistake I see often is furniture size. Which is an easy mistake. Most people buy their furniture in a retail environment, which retail spaces are deceptive. Why? Because they don’t have 4 walls, or a ceiling gives you a better visual idea of its size. That’s how people end up with the wrong size furniture. That and they don’t measure their space before buying it.
Word of advice. Measure first.
Now once you have selected your focal wall, and have the right size furniture the last big thing you need to anchor and separate the space is an area rug. Area rugs help to define visual space. It tells your eyes, everything on or around this rug is one space and anything behind it is another space. Using area rugs to create walking paths (runner), entries and visual separation will help break your great room up. Making it easier to design. See image below.

Next obstacle is the accurate amount of furniture needed to accommodate the square footage of the area. In other words. Do you have enough or too much furniture in your space? Touching back to model homes. When you enter them, you usually feel like it’s balanced. That the entry doesn’t feel cluttered, that the living room has enough seating to accommodate the house whole.
And yes, I know they aren’t lived in, but you can still picture yourself in the space, sitting on the sofa, eating at the table and cooking in the kitchen. Which means, the designer of those homes did their job right.
You can also break up and define the spaces with lighting. Ambient lighting, task lighting, and decorative lighting can help focus the space making it its own. The problem that occurs mostly are too many finishes. So select finishes that you like and try to bring those finishes throughout the whole space creating a cohesive look with separate designs. If your kitchen has certain finishes try and incorporate them within the living room and dining room bringing it all together full circle. This will make your design intentionally and more professional. I hope this helps. If you would like to discuss your project further please message me at
tv@tvinteriors.com
